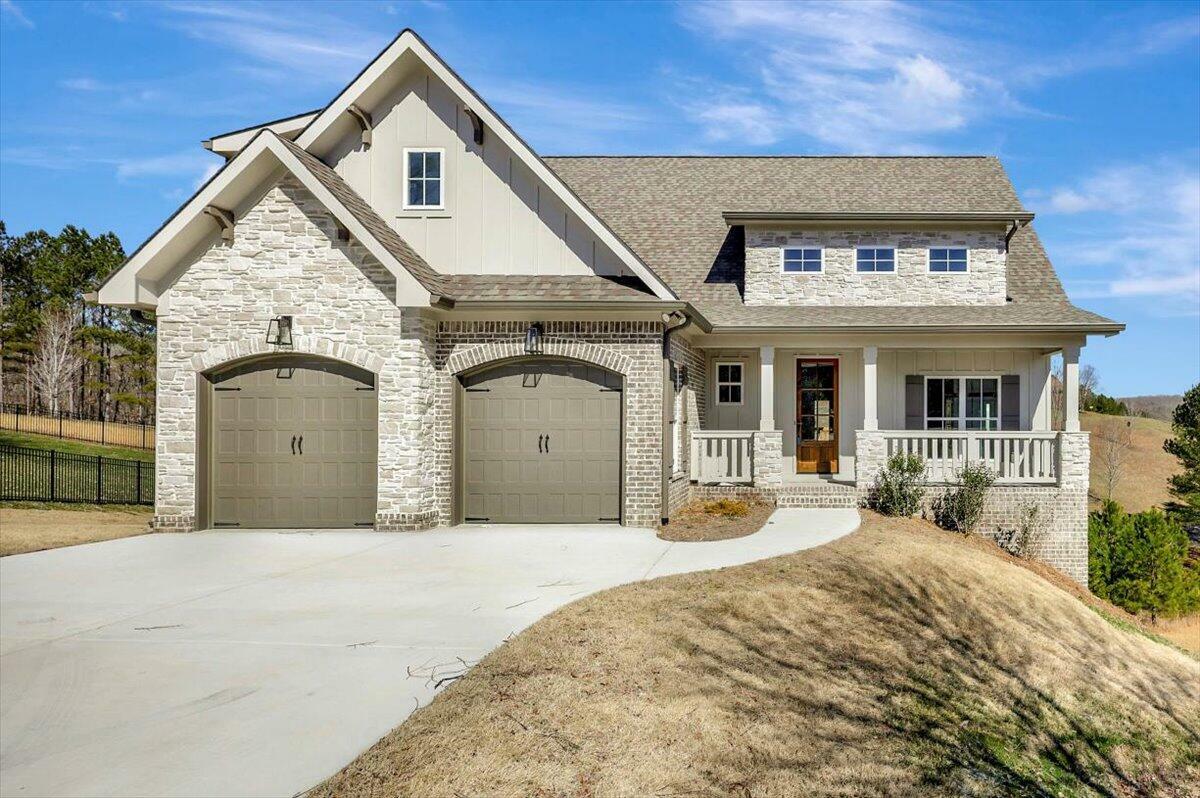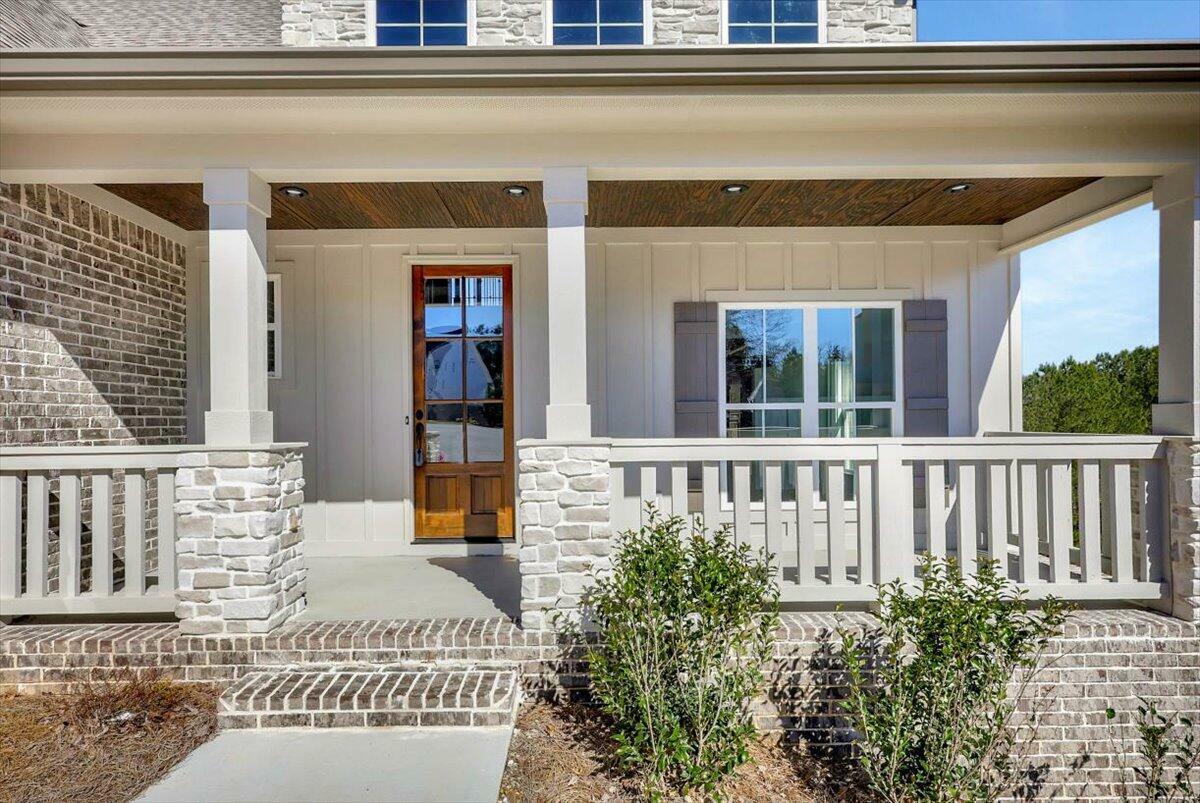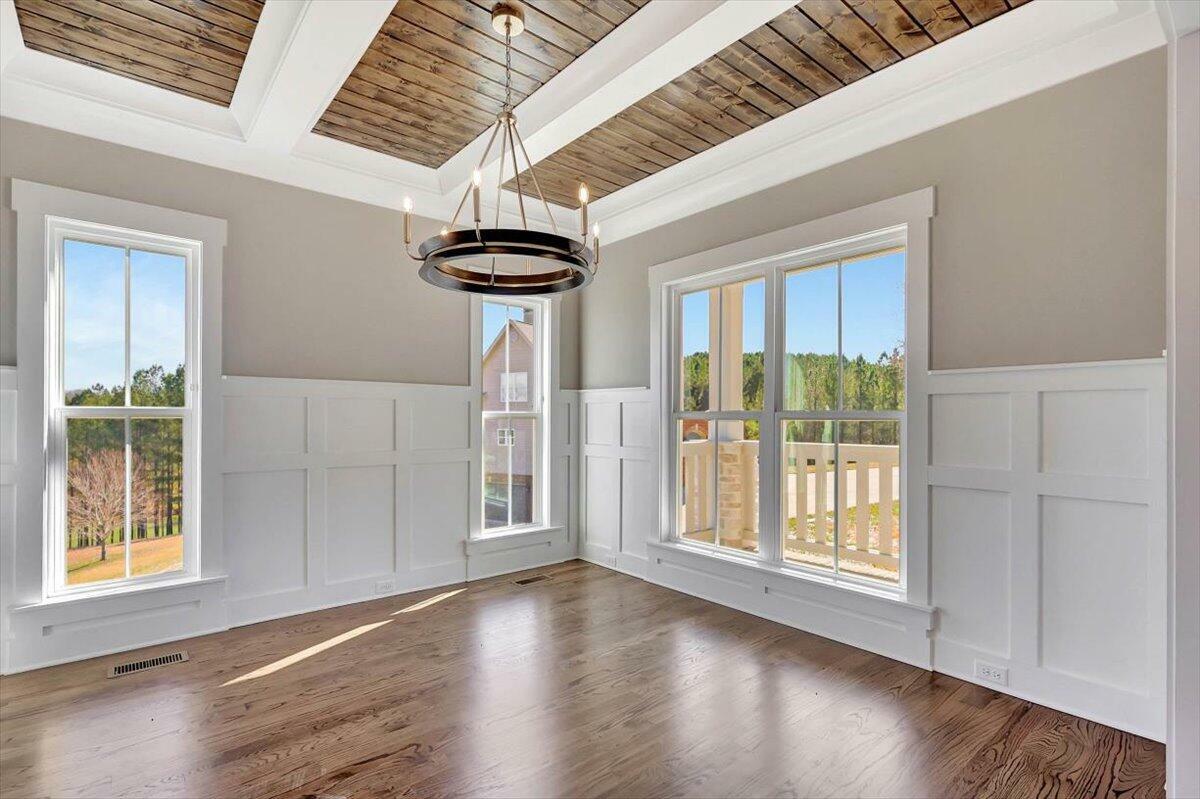


13309 Blakeslee Drive Soddy Daisy, TN 37379
-
OPENSun, Apr 62:00 pm - 4:00 pm
Description
1381916
$280
0.47 acres
Single-Family Home
2023
Hamilton County
Listed By
GREATER CHATTANOOGA
Last checked Apr 4 2025 at 8:45 PM GMT+0000
- Full Bathrooms: 3
- Half Bathroom: 1
- Laundry: Laundry Room
- Walk-In Closet(s)
- Tub/Shower Combo
- Separate Shower
- Separate Dining Room
- Primary Downstairs
- Pantry
- High Ceilings
- Granite Counters
- En Suite
- Barrington Pointe
- Gentle Sloping
- Fireplace: Great Room
- Fireplace: Gas Log
- Foundation: Concrete Perimeter
- Natural Gas
- Multi Units
- Electric
- Central Air
- Crawl Space
- Dues: $600/Annually
- Tile
- Hardwood
- Carpet
- Stone
- Brick
- Roof: Shingle
- Utilities: Underground Utilities, Sewer Connected, Electricity Available, Cable Available
- Sewer: Public Sewer
- Elementary School: North Hamilton Co Elementary
- Middle School: Soddy-Daisy Middle
- High School: Soddy-Daisy High
- Garage Door Opener
- Garage Door Opener
- 1
- 2,800 sqft
Estimated Monthly Mortgage Payment
*Based on Fixed Interest Rate withe a 30 year term, principal and interest only



