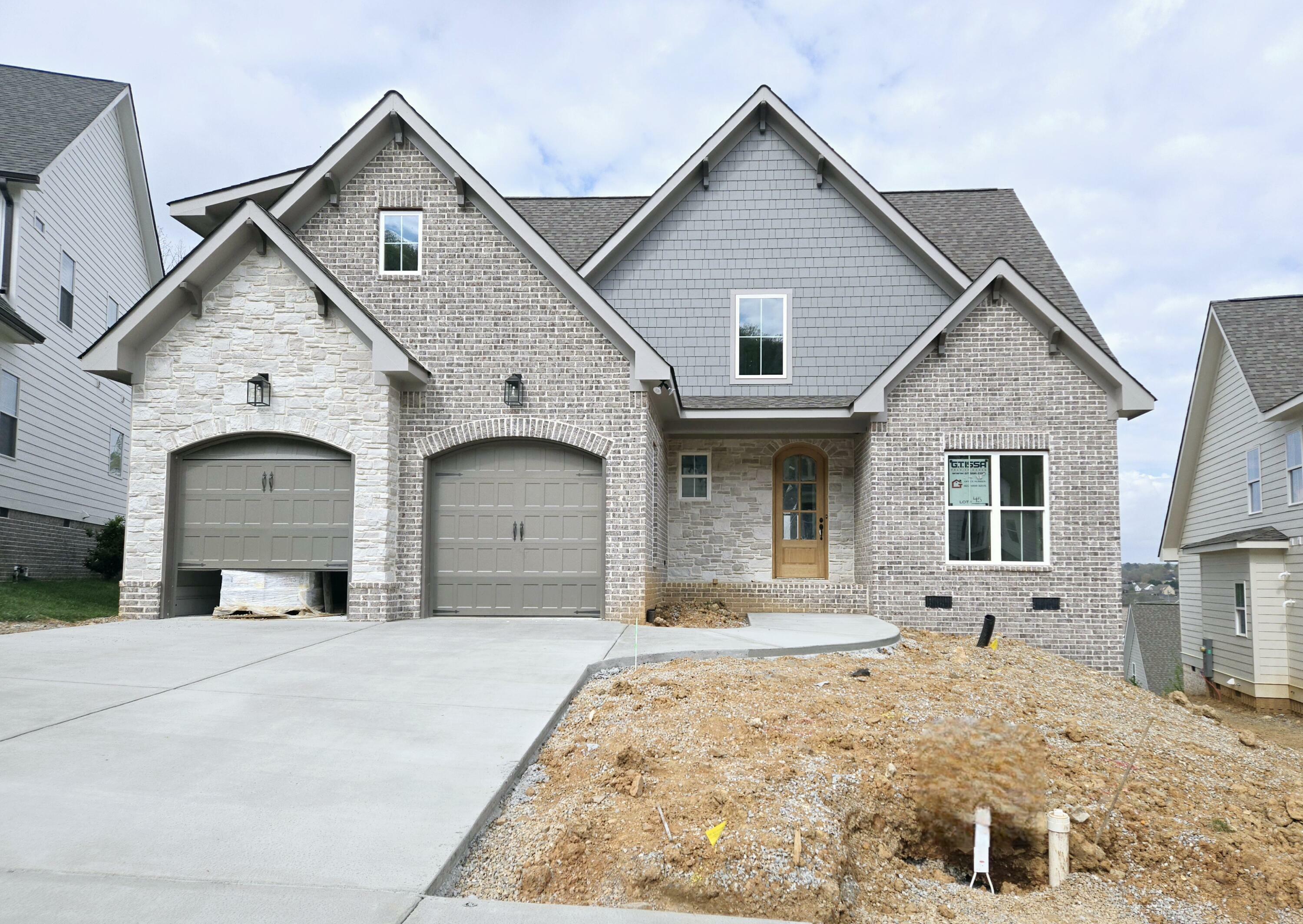


9891 Trestle Circle Ooltewah, TN 37363
-
OPENSun, Apr 62:00 pm - 4:00 pm
Description
1501571
$663
0.34 acres
Single-Family Home
2024
Hamilton County
Listed By
GREATER CHATTANOOGA
Last checked Apr 4 2025 at 8:03 PM GMT+0000
- Full Bathrooms: 3
- Half Bathroom: 1
- Laundry: Laundry Room
- Walk-In Closet(s)
- Separate Dining Room
- Kitchen Island
- Granite Counters
- Crown Molding
- Built-In Features
- Barnsley Park
- Landscaped
- Fireplace: Living Room
- Foundation: Concrete Perimeter
- Natural Gas
- Electric
- Other
- Central Air
- Tile
- Hardwood
- Carpet
- Stone
- Hardiplank Type
- Brick
- Utilities: Water Connected, Sewer Not Available, Phone Available, Natural Gas Available, Electricity Not Available, Cable Available
- Sewer: Public Sewer
- Elementary School: Wolftever Creek Elementary
- Middle School: Ooltewah Middle
- High School: Ooltewah
- Garage
- Garage
- Driveway
- 1
- 2,800 sqft
Estimated Monthly Mortgage Payment
*Based on Fixed Interest Rate withe a 30 year term, principal and interest only




Welcome to 9891 Trestle Circle, located in the delightful Barnsley Park subdivision. Once completed, this residence will offer 4 bedrooms, 3.5 bathrooms, and 2,800 square feet of living space. It boasts impressive upgrades, such as beautiful hardwood flooring, stylish crown molding, nine-foot specialty ceilings, a drop-in cooktop, and a built-in oven. The kitchen will feature a spacious island for seating, and the home will also include a covered deck. Barnsley Park is ideally situated just minutes from Cambridge Square, providing easy access to I-75.