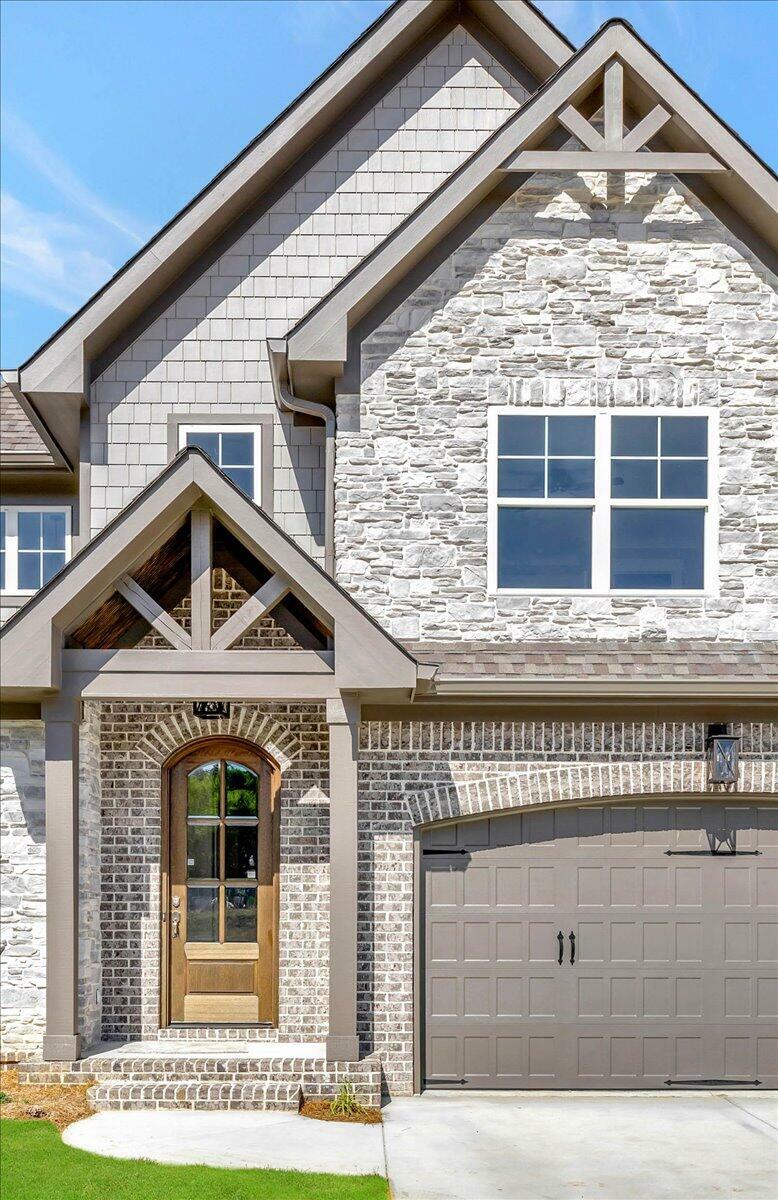


3167 Grassland Circle Apison, TN 37302
-
OPENSun, Apr 62:00 pm - 4:00 pm
Description
1372126
6,534 SQFT
Single-Family Home
2023
Contemporary
Hamilton County
Listed By
GREATER CHATTANOOGA
Last checked Apr 4 2025 at 8:03 PM GMT+0000
- Full Bathrooms: 3
- Half Bathroom: 1
- Pantry
- Walk-In Closet(s)
- Laundry: Laundry Room
- High Ceilings
- Primary Downstairs
- Separate Dining Room
- Eat-In Kitchen
- Granite Counters
- Prairie Landing
- Fireplace: Gas Log
- Fireplace: Great Room
- Foundation: Block
- Central
- Electric
- Central Air
- Multi Units
- Crawl Space
- Dues: $500/Monthly
- Carpet
- Tile
- Hardwood
- Brick
- Stone
- Vinyl Siding
- Roof: Shingle
- Utilities: Cable Available, Electricity Available, Phone Available, Sewer Connected, Underground Utilities
- Sewer: Public Sewer
- Elementary School: Apison Elementary
- Middle School: East Hamilton
- High School: East Hamilton
- Garage
- Driveway
- Garage
- 1
- 2,700 sqft
Listing Price History
Estimated Monthly Mortgage Payment
*Based on Fixed Interest Rate withe a 30 year term, principal and interest only



